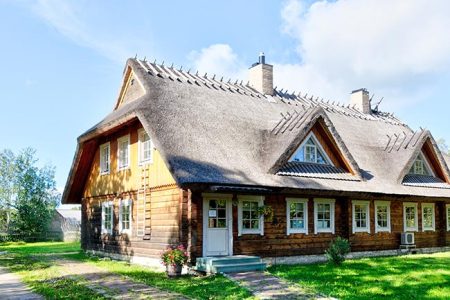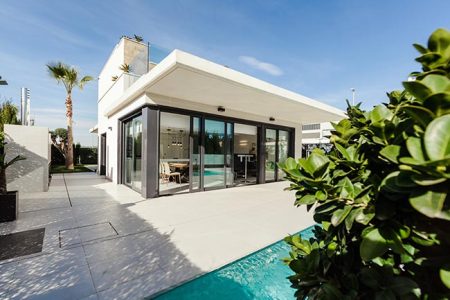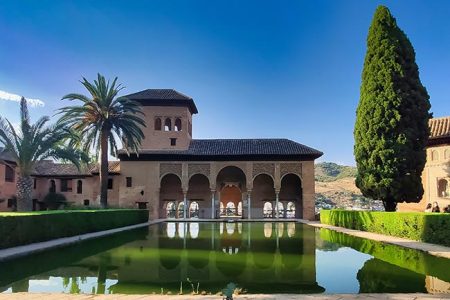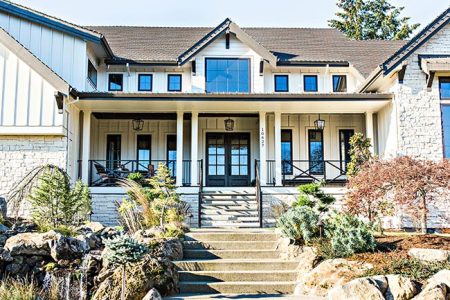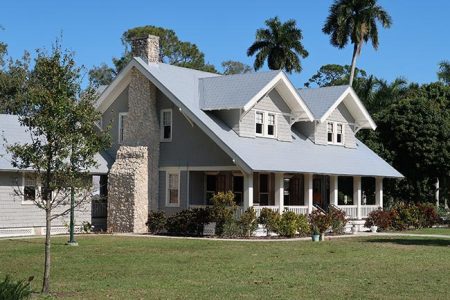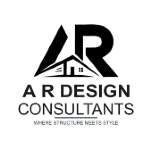Services
Structure
i) RCC Structures
We provide comprehensive design and detailing services for all types of reinforced concrete structures, including:
Foundation Detail Drawings
Column Layout Drawings
Plinth and Floor Beam Drawings
Slab Detail Drawings
Staircase Detail Drawing
Shear Wall and Retaining Wall Details
ii) Steel Structures (Truss, I-Section, and PEB Structures)
Our expertise covers detailed design and connection drawings for various steel structures, such as:
Rafter and Purlin Details
Connection Details (Anchor Bolts, Base Plates, Connection Plates, Junction Plates, Stiffeners, etc.)
Staircase Details
Structure Sample Drawing
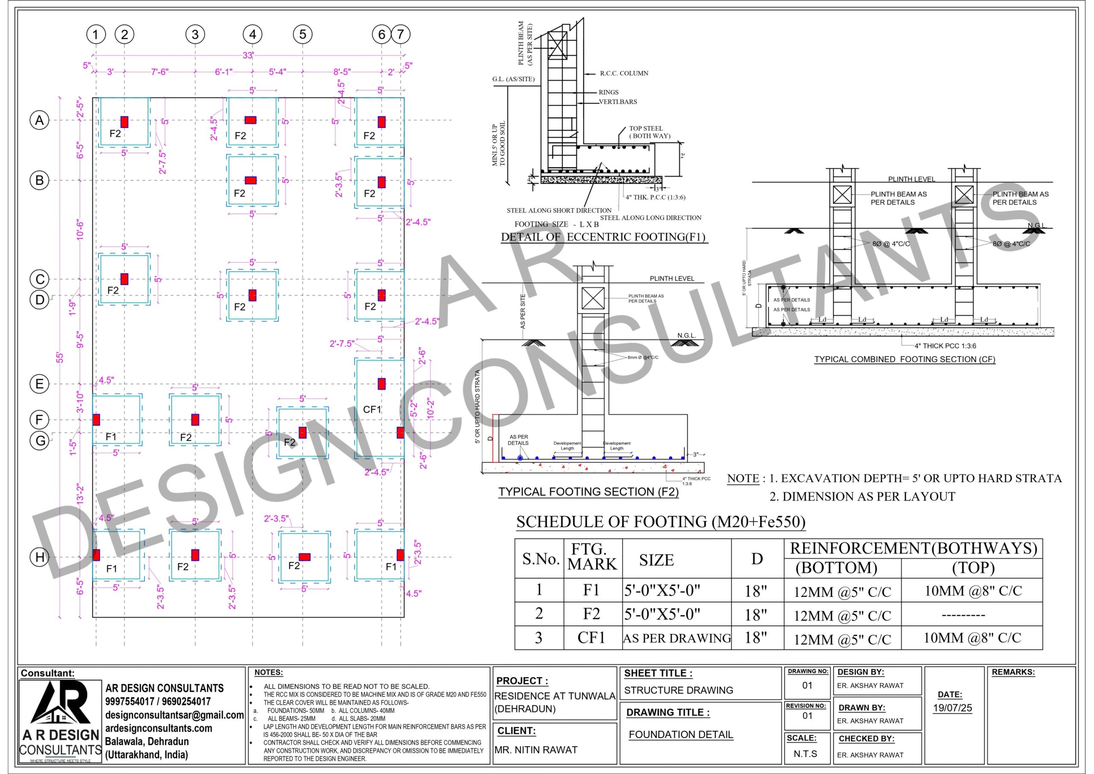
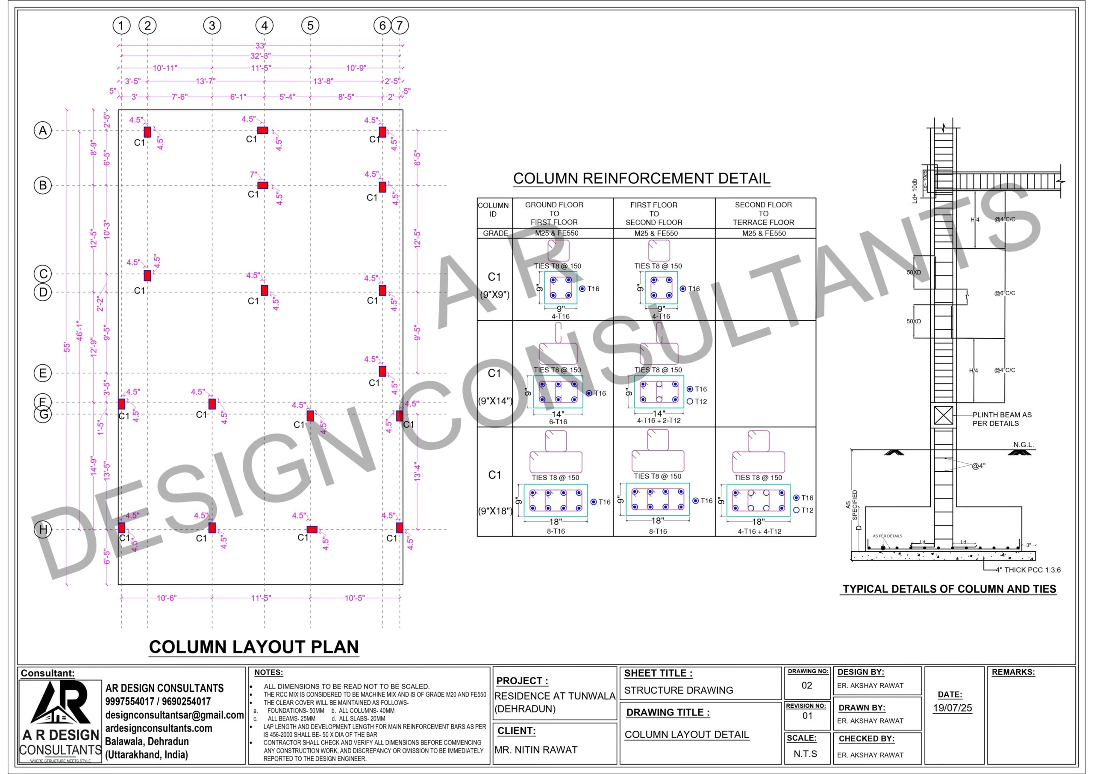
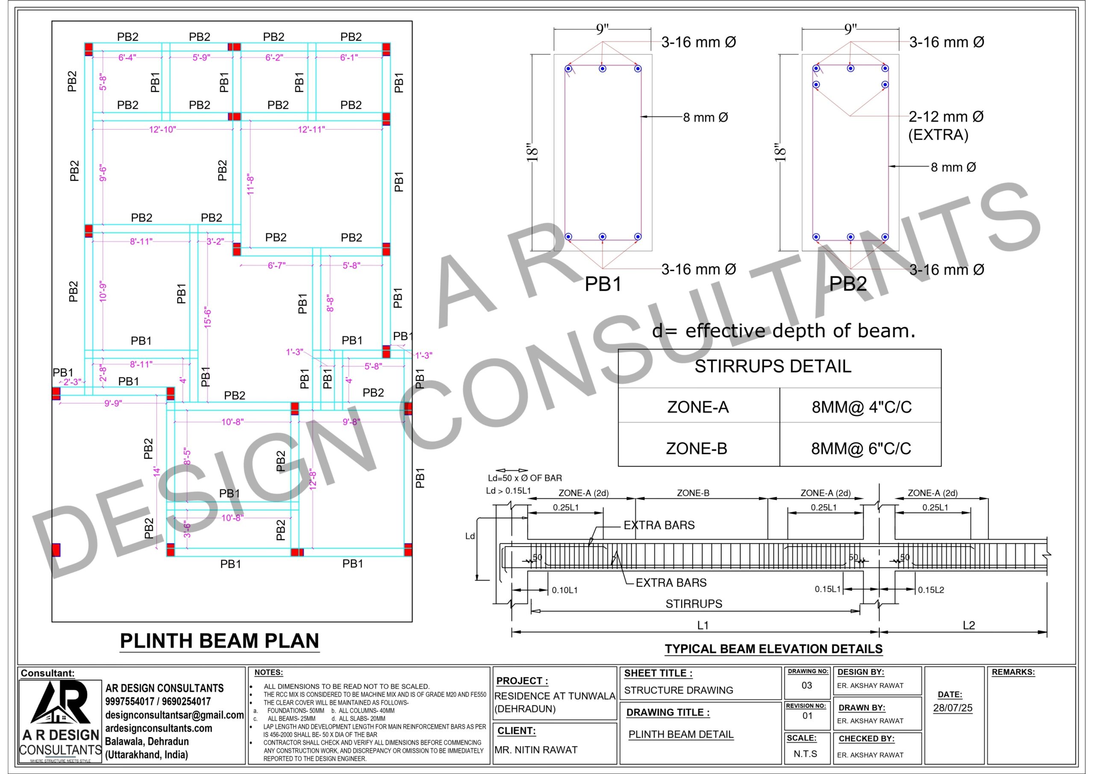
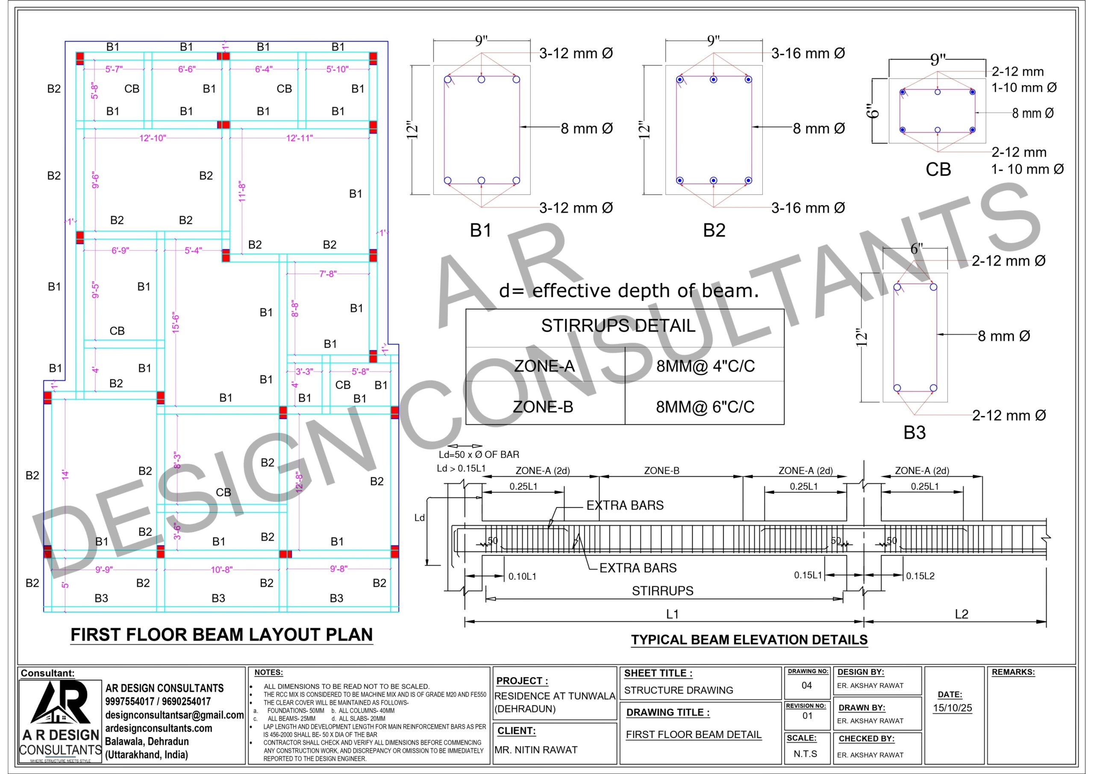
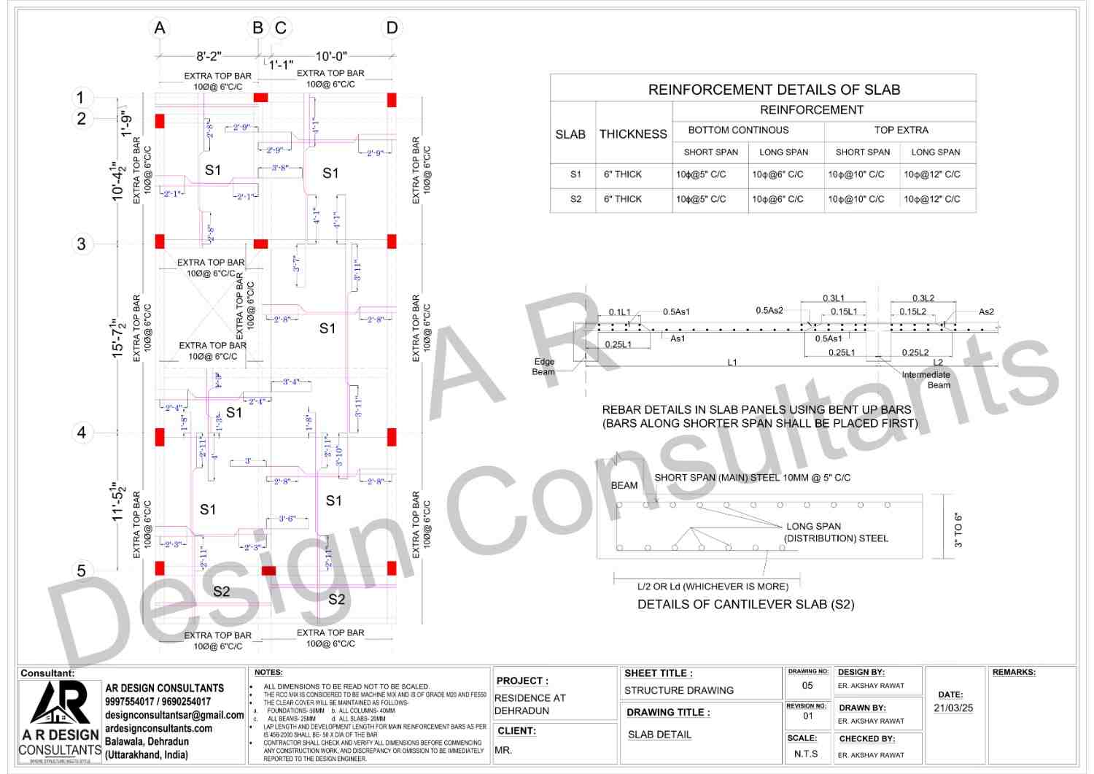
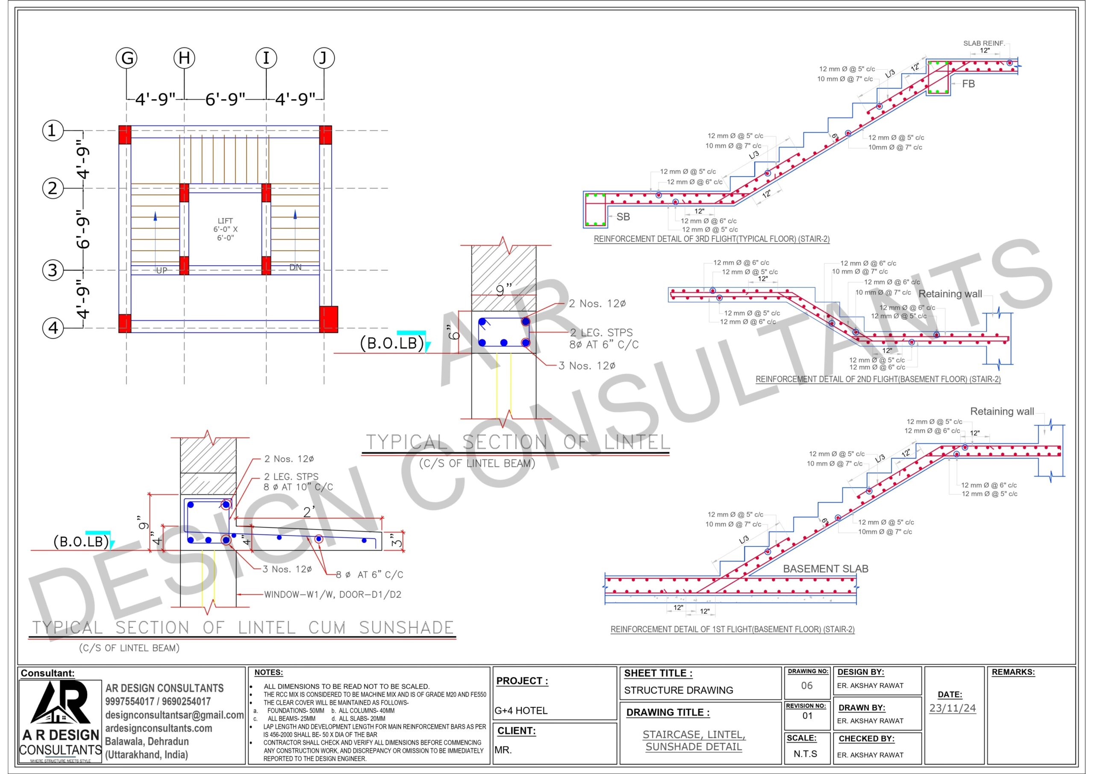
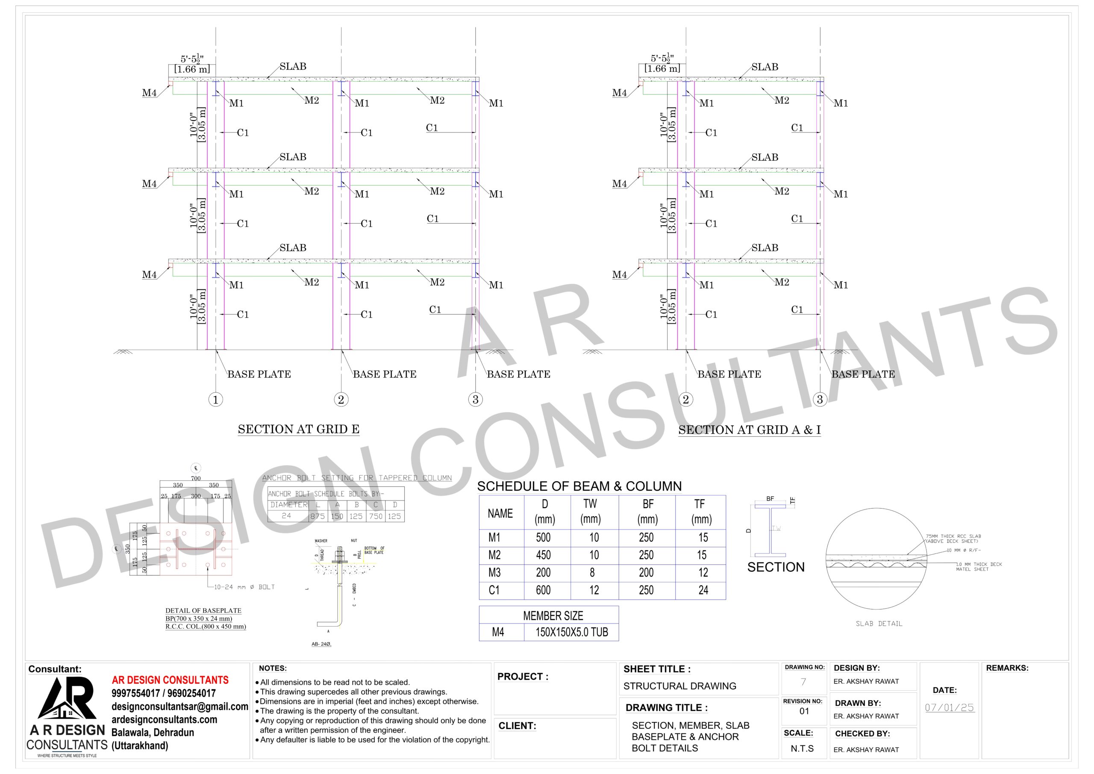
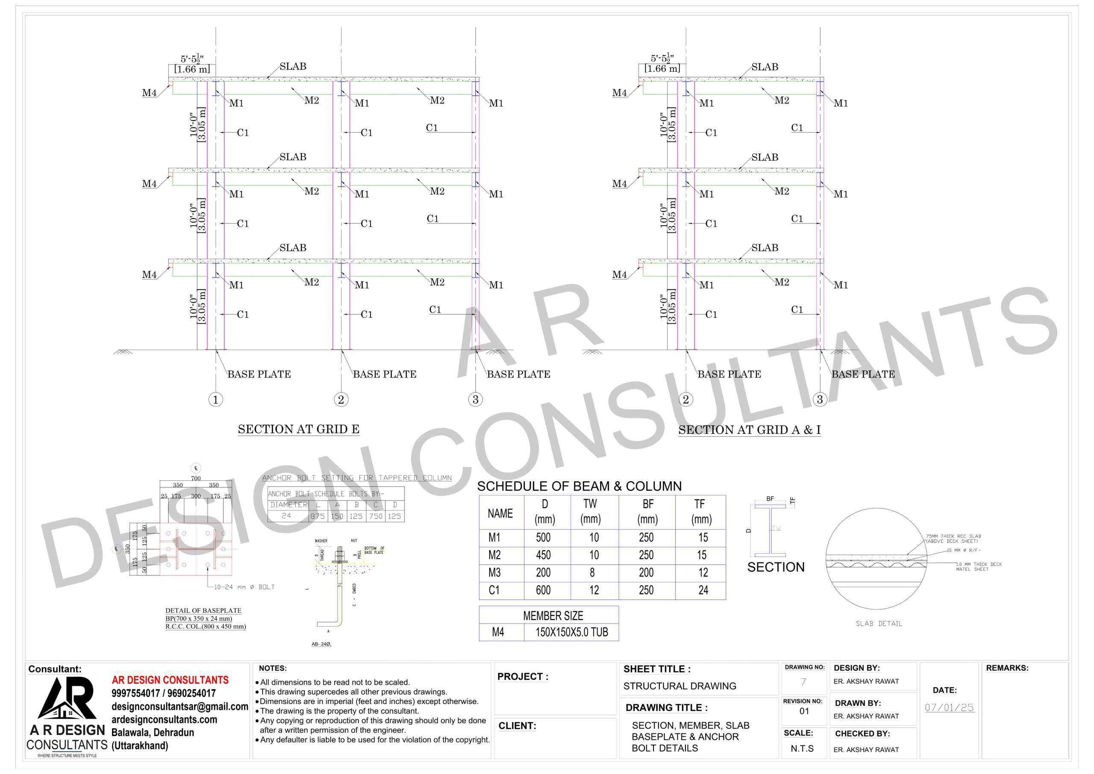
Architecture
We provide end-to-end architectural design services for residential and commercial buildings, ensuring functionality, aesthetics, and precision at every stage.
Our services include:
Detailed Floor Plans
3D Elevations and Walkthrough Videos
2D Elevation Drawings
Brickwork Drawings
Electrical Layouts Drawing (Slab Conduit and Wall Electrical)
Plumbing Drawings
Section Details
We focus on creating spaces that are visually appealing, highly functional, and tailored to client lifestyles.
From concept to completion, our team ensures every detail aligns with your vision and project goals.
Achitecture Sample Drawing
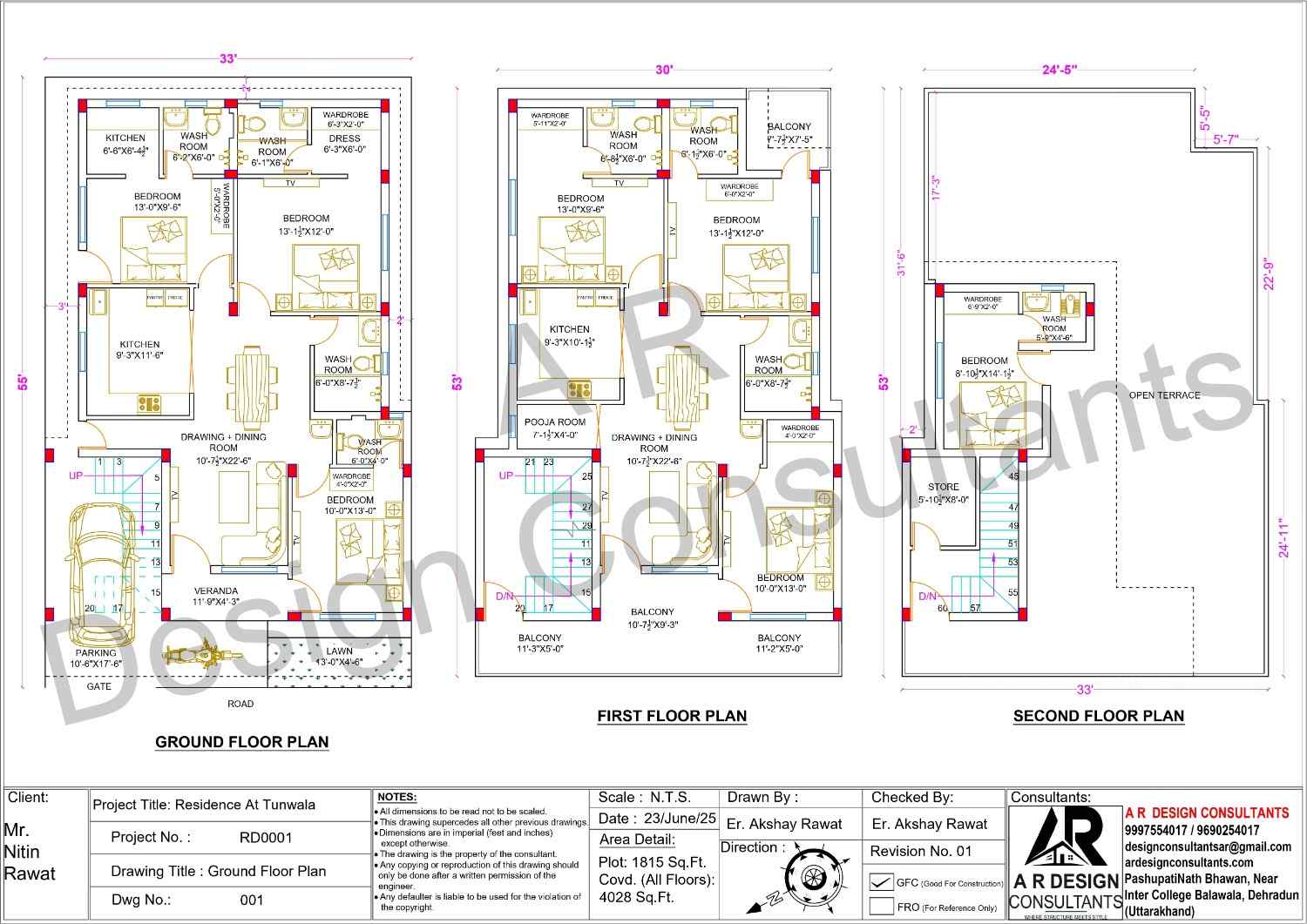
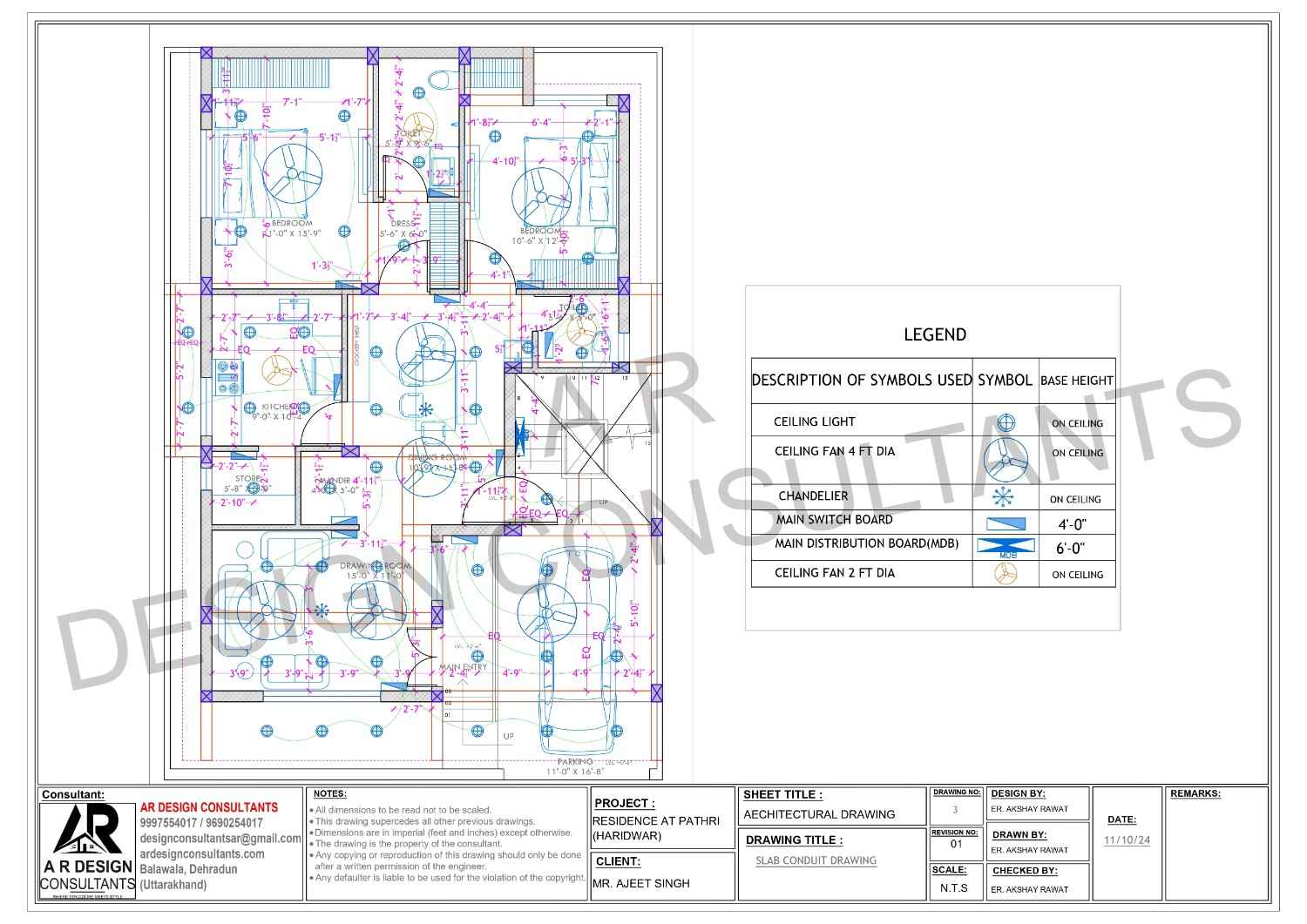
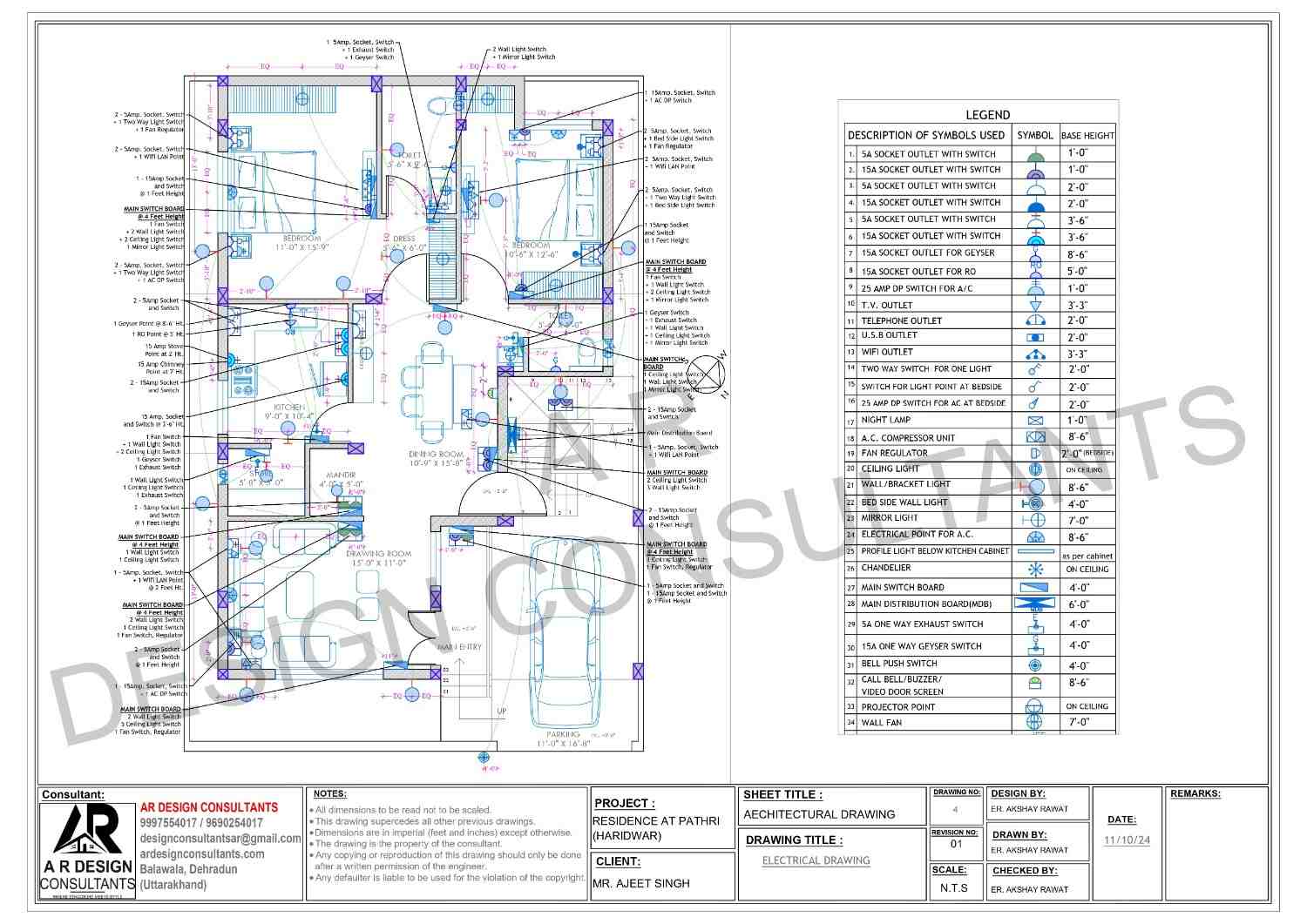
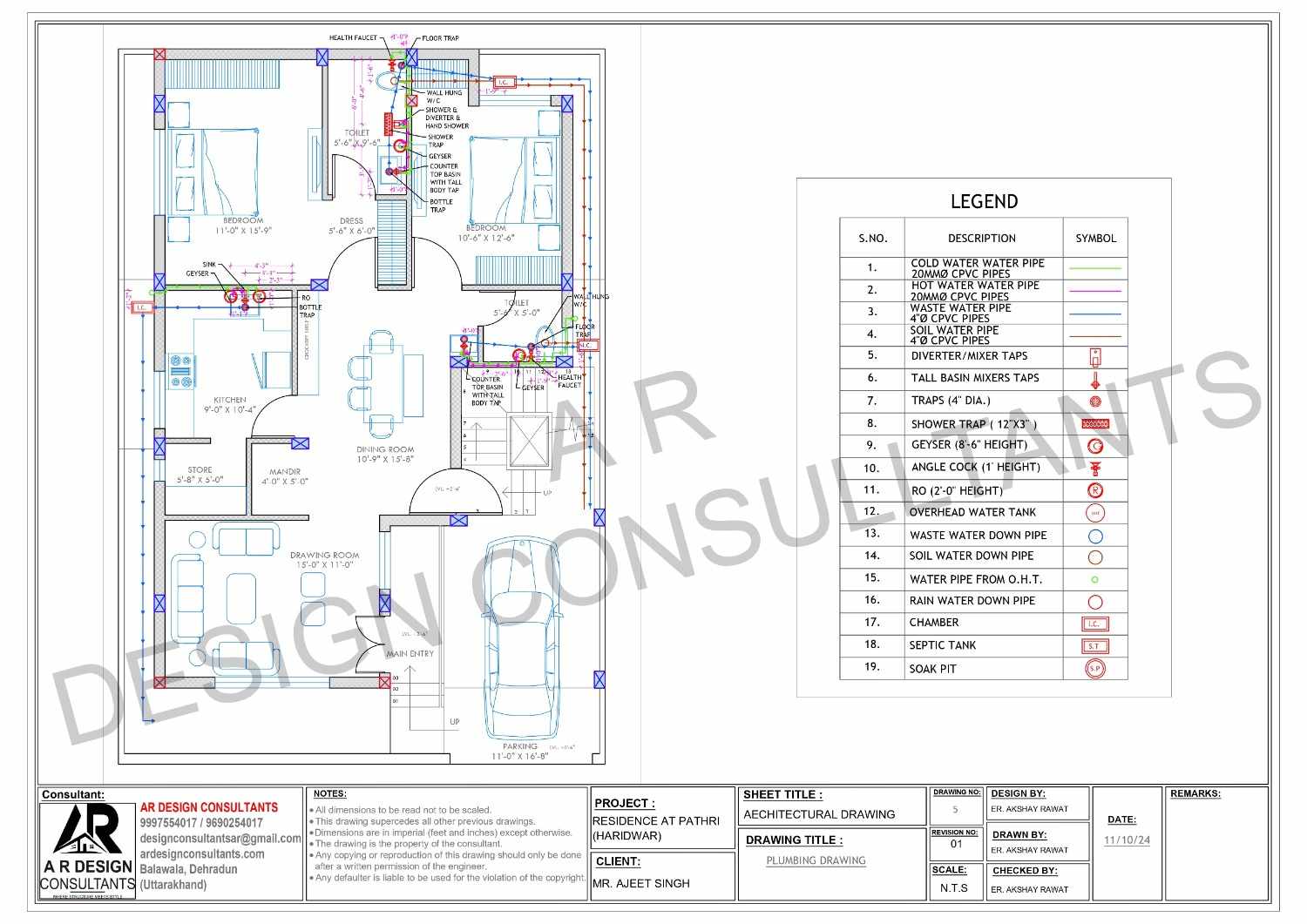
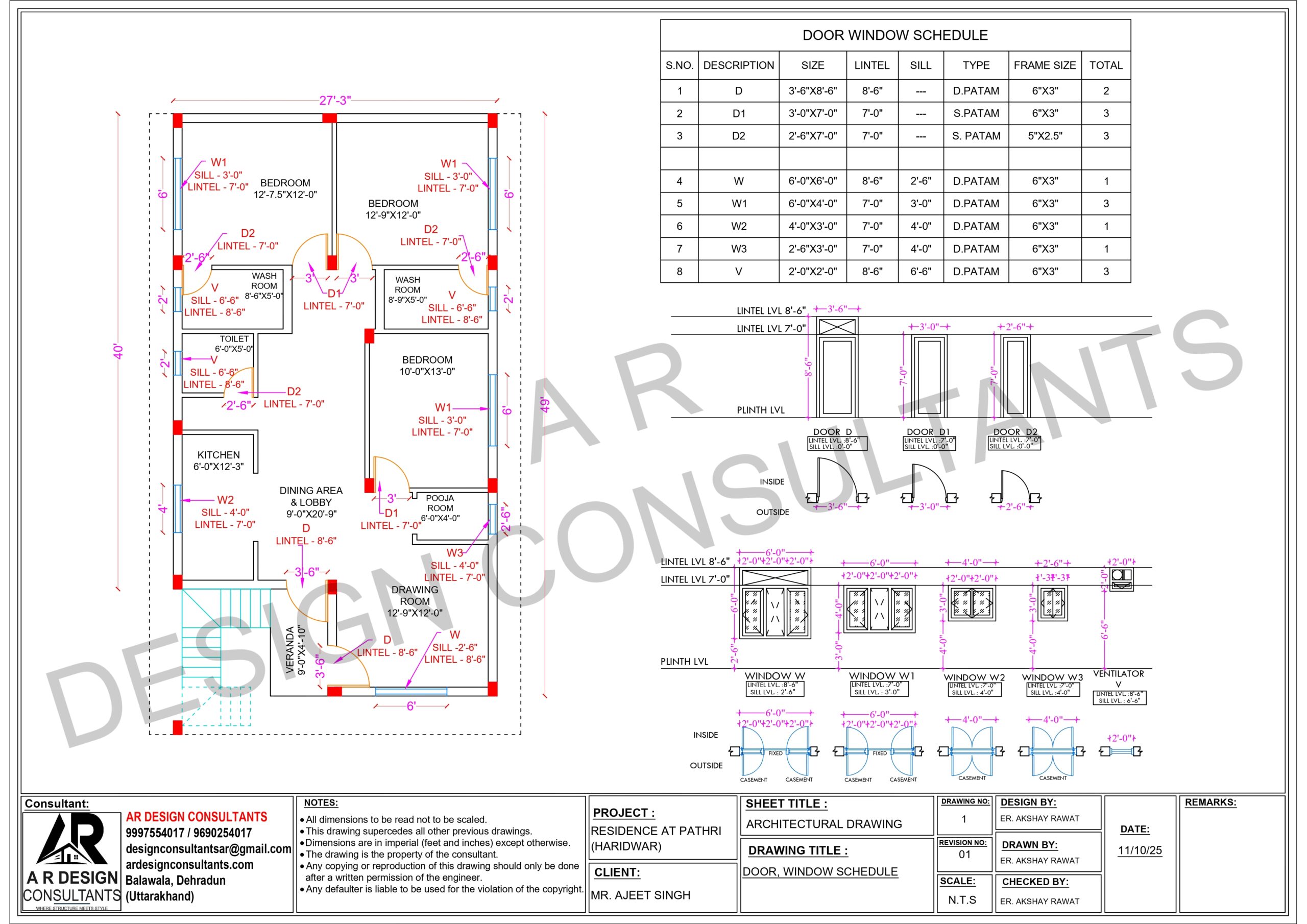
Interior
Our interior design services bring creativity, comfort, and functionality together to transform any space into a reflection of your personality and lifestyle. We handle projects for homes, offices, shops, and commercial spaces, ensuring every corner is both beautiful and purposeful.
Our services include:
Office, Shop, Kitchen, Drawing Room, Bedroom, and Toilet Designs
Complete Wall Plans with Elevations and Sections
3D Views and Walkthrough Videos
False Ceiling Detail Drawings
Wardrobe and Vanity Designs
Furniture Detail Drawings
We focus on blending aesthetics with practicality, ensuring cohesive designs that enhance both the look and usability of your spaces.
From layout planning to finishing details, we create interiors that truly feel like your own.
Interior Sample Drawing
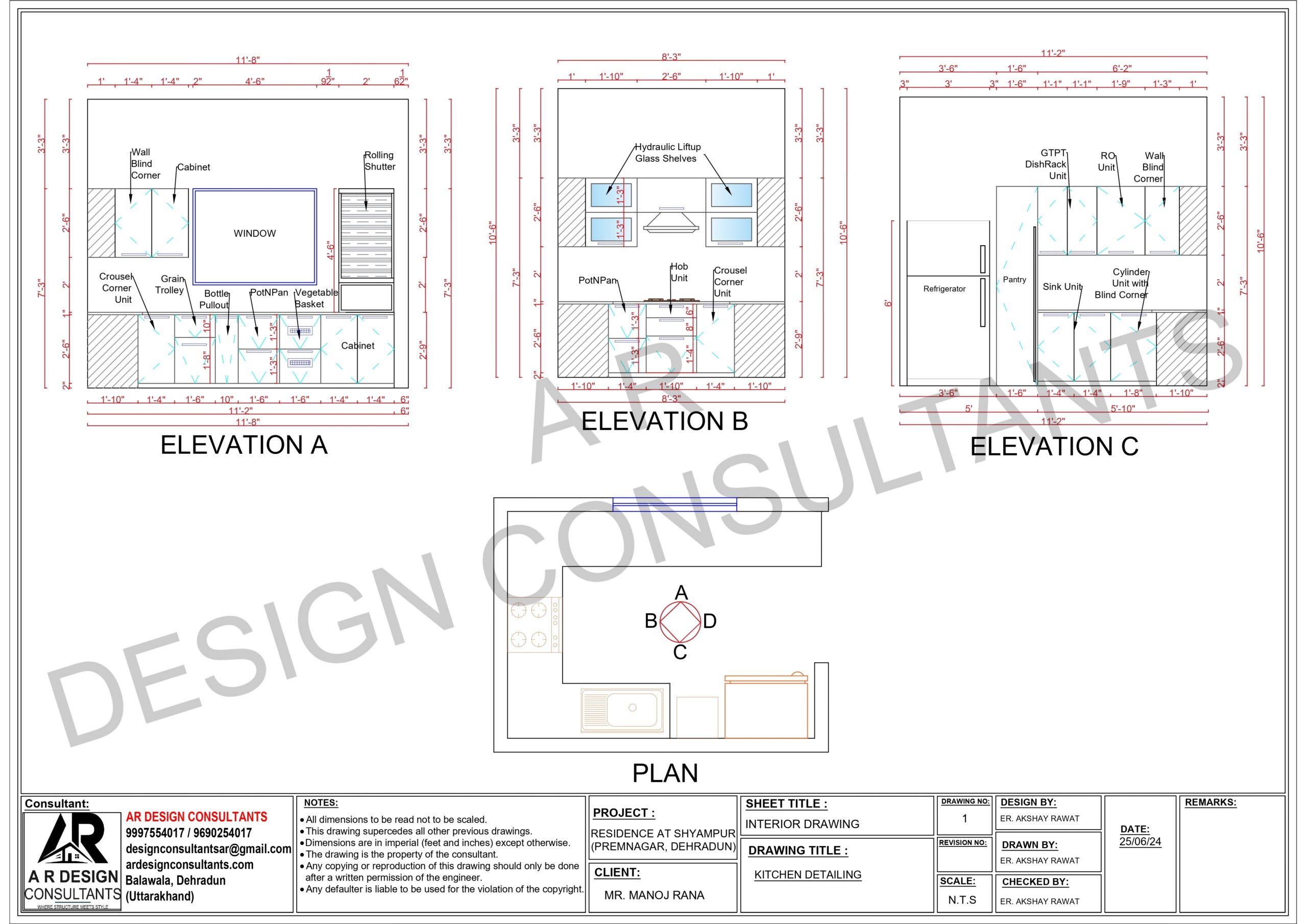
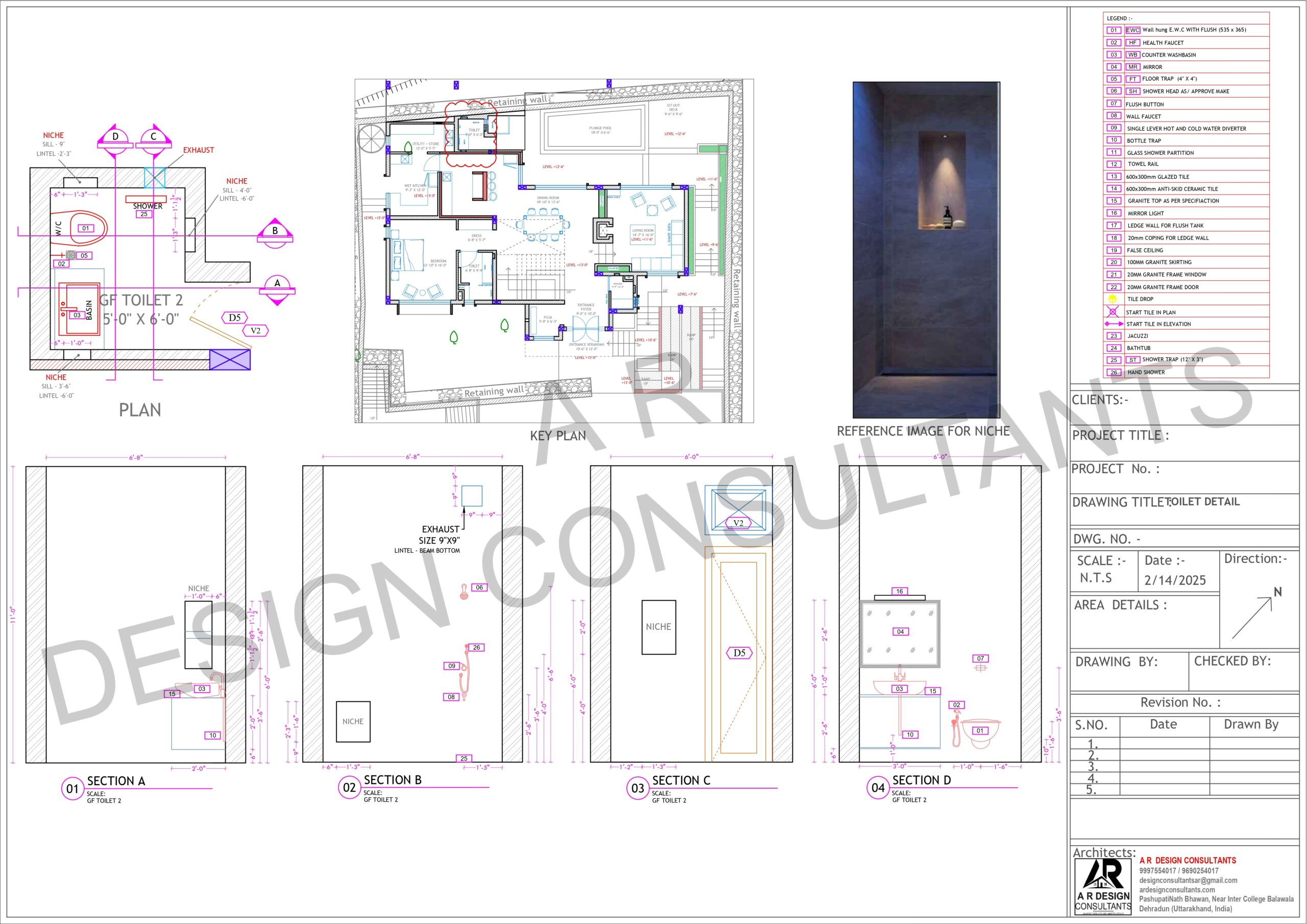
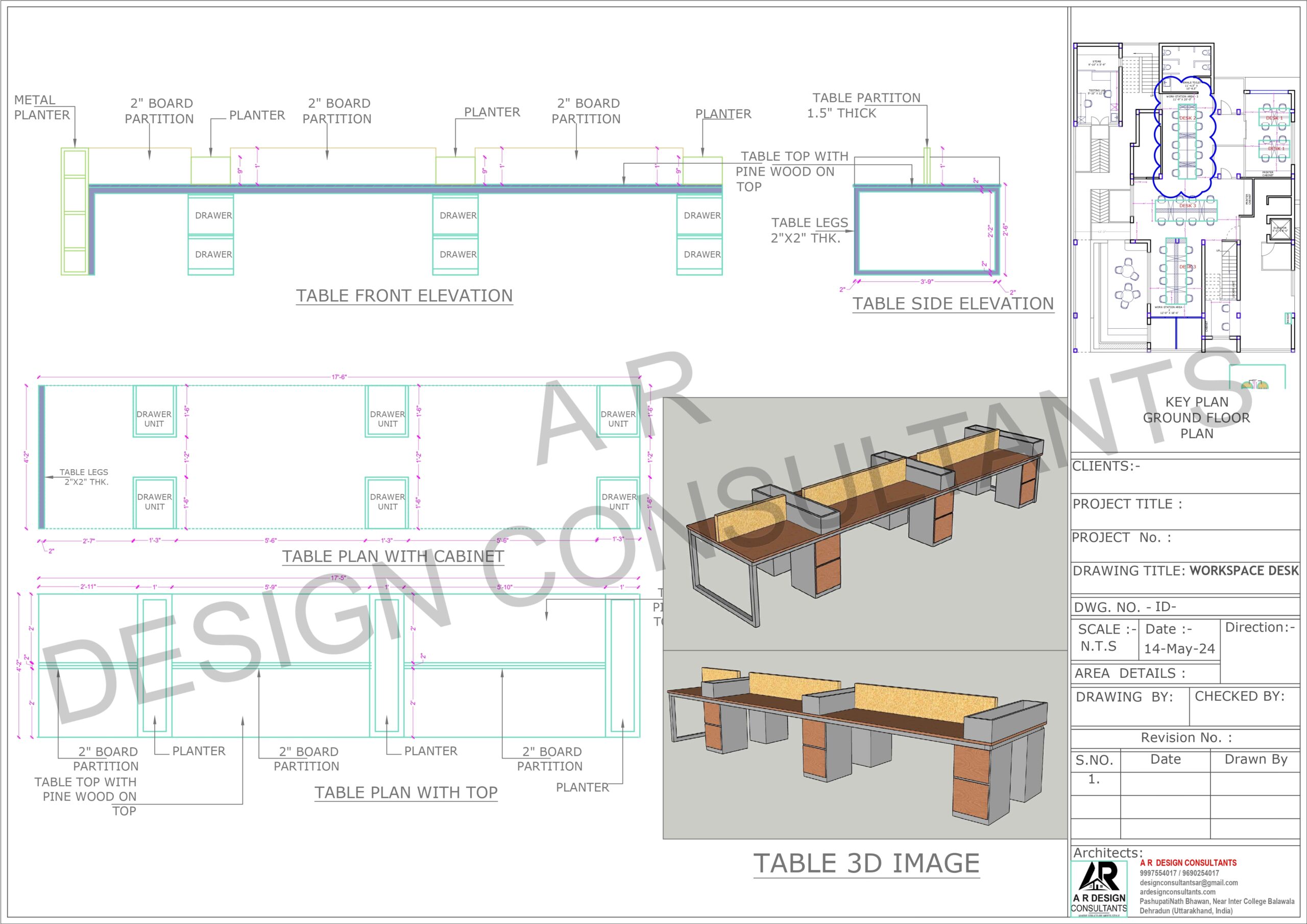
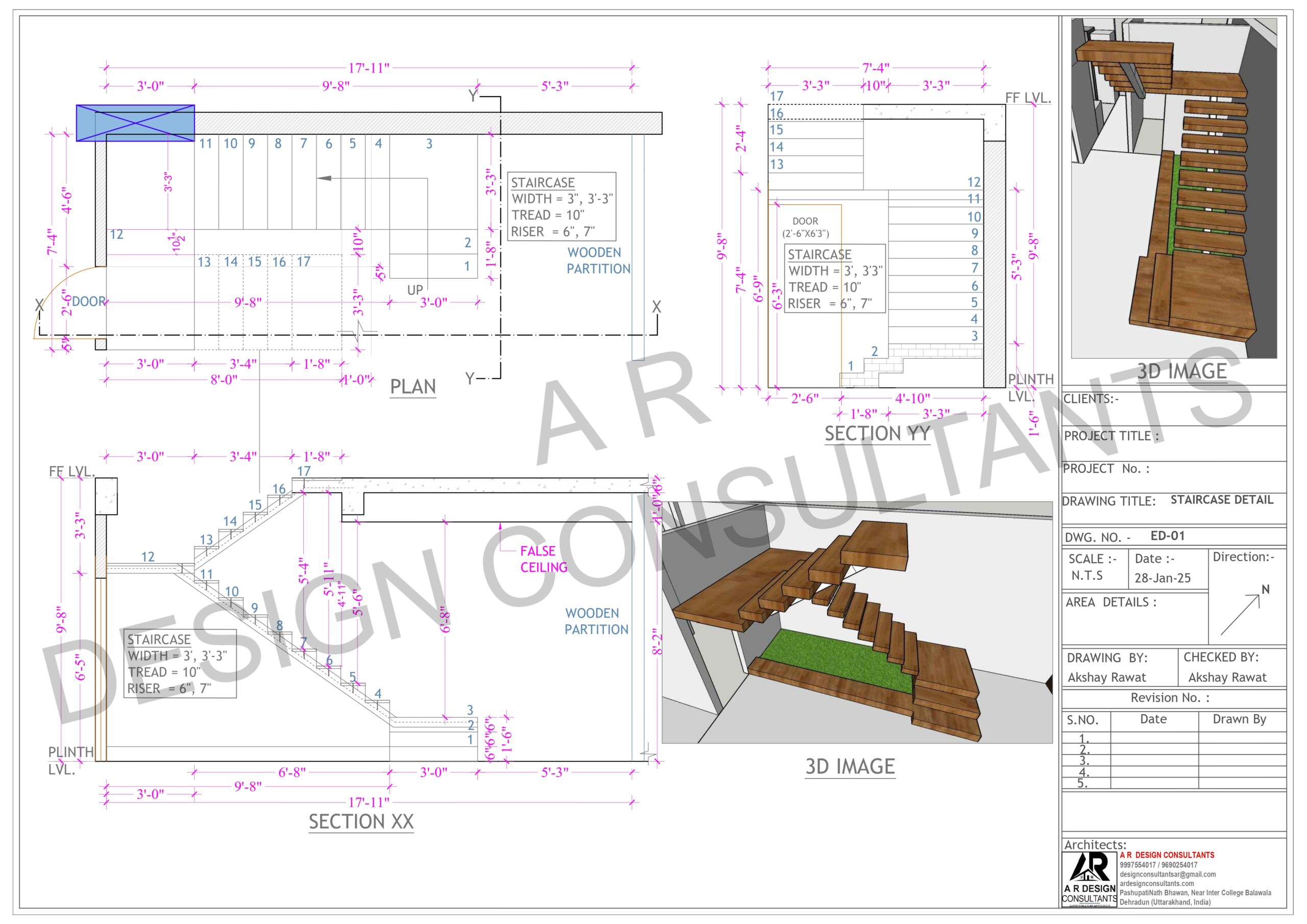
Why Choose Us
- Experienced Team: Skilled architects, interior designers, and engineers with a proven track record of successful projects.
- End-to-End Solutions:From concept development to execution, we handle every stage with precision and care.
- Client-Centric Approach:Your ideas and preferences are at the heart of our design process.
- Budget-Friendly Options: Get high-quality designs that suit your budget.
- Timely Execution: We deliver every project within the promised timeframe — without compromise.
